Jackson Park Place - Apartment Living in Fresno, CA
About
Welcome to Jackson Park Place
1830 E Fir Ave Fresno, CA 93720Office Hours
Monday through Saturday 9:00 AM to 6:00 PM.
Welcome home to Jackson Park Place apartments in captivating Fresno, California. Our beautiful community is near Woodward Park, just off Yosemite Freeway 41. We are proud to be within the Clovis Unified School District and the Clovis North Area attendance zone. With shopping locales within walking distance, local dining, and abundant entertainment hot spots, let Jackson Park Place be your dream apartment home community.
Our residents enjoy some of the best community features available in apartment home living. Take your pet for a lovely stroll through our convenient bark park and or 1.5-acre park, go for a dip in our shimmering swimming pool or soothing spa, stay in shape at our state-of-the-art fitness center, and have fun on our tennis court. Feel free to invite guests over because we have parking for them, too! Call our friendly staff to schedule your personal tour today; we can’t wait to show you your dream home in Fresno!
Jackson Park Place apartments is delighted to offer you five floor plans with one, two, or three bedroom apartments for rent in Fresno, CA. Our marvelous homes are suited to fit your needs with amenities such as an in-home washer and dryer, central air and heating, a balcony or patio, and a well-equipped kitchen complete with stainless steel appliances. Feel comfortable with our intrusion alarm systems. Bring the whole family; we welcome pets with open arms.
🏚️⬇️Extreme Price Drop! Single Level 1x1 - MOVE IN READY!⬇️Floor Plans
1 Bedroom Floor Plan
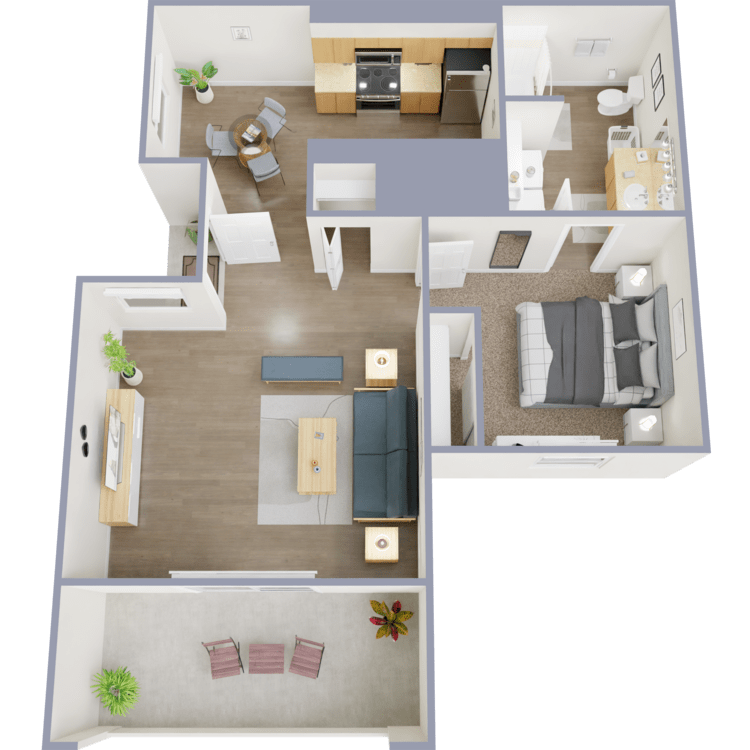
Plan A
Details
- Beds: 1 Bedroom
- Baths: 1
- Square Feet: 665
- Rent: $1395-$1605
- Deposit: $800
Floor Plan Amenities
- All-electric Kitchen
- Balcony or Patio
- Bay Windows
- Cable Ready
- Carpeted Floors
- Ceiling Fans
- Central Air and Heating
- Covered Parking
- Dishwasher
- Gas Fireplace
- Intrusion Alarm Available
- Refrigerator
- Some Paid Utilities
- Stainless Steel Appliances
- Vaulted Ceilings
- Vertical Blinds
- Views Available
- Walk-in Closets
- Washer and Dryer In Home
* In Select Apartment Homes
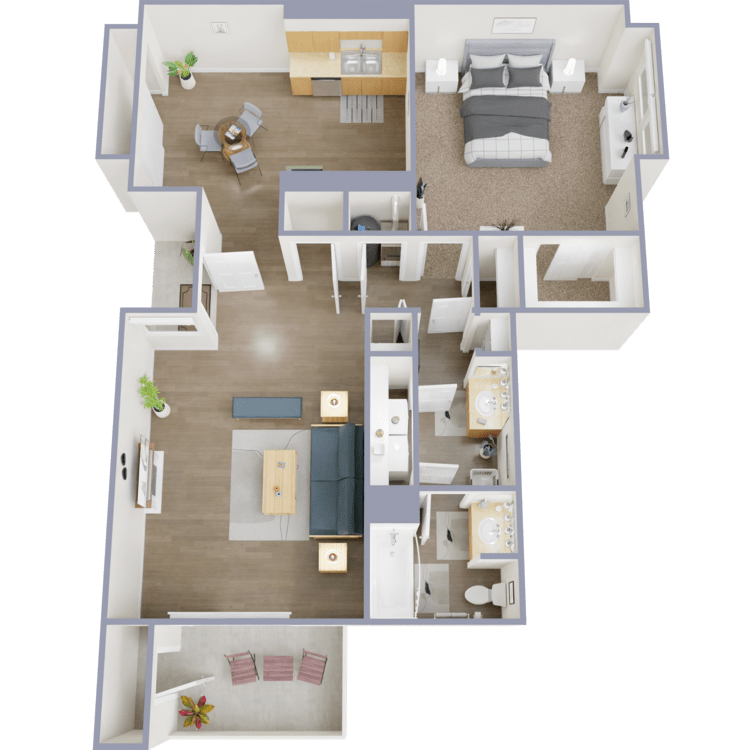
Plan A2
Details
- Beds: 1 Bedroom
- Baths: 1
- Square Feet: 850-878
- Rent: $1460-$1670
- Deposit: $800
Floor Plan Amenities
- All-electric Kitchen
- Balcony or Patio
- Bay Windows
- Cable Ready
- Carpeted Floors
- Ceiling Fans
- Central Air and Heating
- Covered Parking
- Dishwasher
- Gas Fireplace
- Intrusion Alarm Available
- Refrigerator
- Stainless Steel Appliances
- Vaulted Ceilings
- Vertical Blinds
- Views Available
- Walk-in Closets
- Washer and Dryer In Home
* In Select Apartment Homes
2 Bedroom Floor Plan
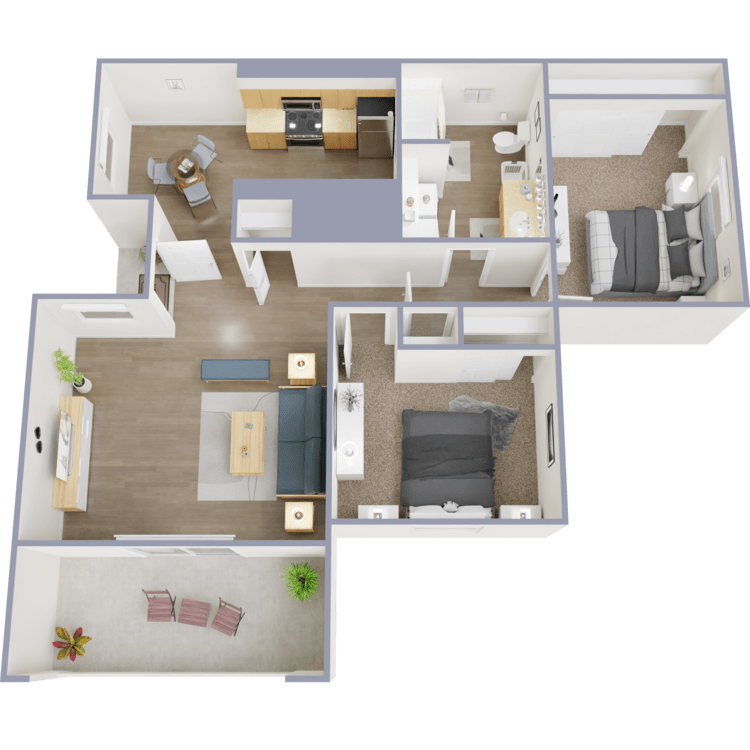
Plan B
Details
- Beds: 2 Bedrooms
- Baths: 1
- Square Feet: 900
- Rent: $1500-$1735
- Deposit: $800
Floor Plan Amenities
- All-electric Kitchen
- Balcony or Patio
- Bay Windows
- Cable Ready
- Carpeted Floors
- Ceiling Fans
- Central Air and Heating
- Covered Parking
- Dishwasher
- Gas Fireplace
- Intrusion Alarm Available
- Refrigerator
- Stainless Steel Appliances
- Vaulted Ceilings
- Vertical Blinds
- Views Available
- Walk-in Closets
- Washer and Dryer In Home
* In Select Apartment Homes
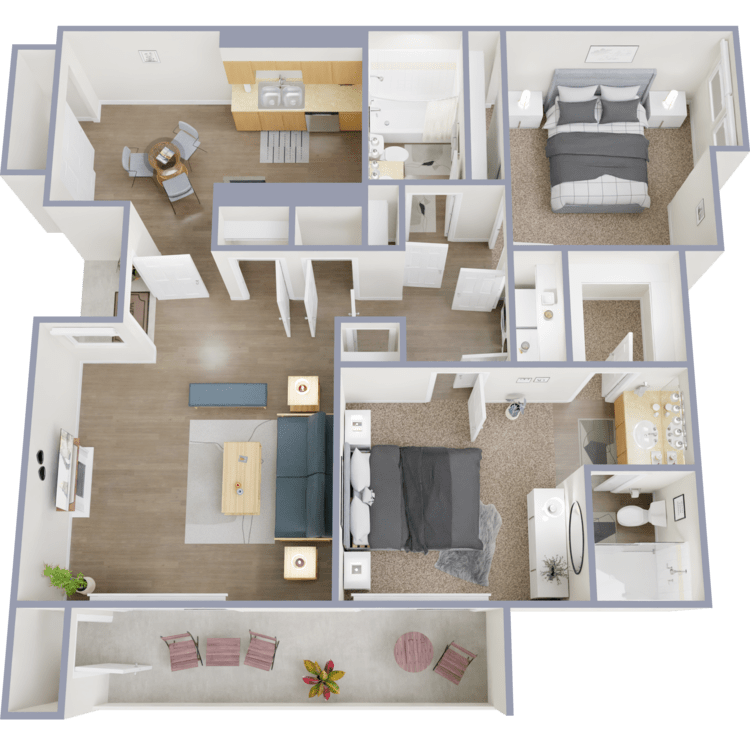
Plan B2
Details
- Beds: 2 Bedrooms
- Baths: 2
- Square Feet: 1016-1044
- Rent: $1650-$1885
- Deposit: $800
Floor Plan Amenities
- All-electric Kitchen
- Balcony or Patio
- Bay Windows
- Cable Ready
- Carpeted Floors
- Ceiling Fans
- Central Air and Heating
- Covered Parking
- Dishwasher
- Gas Fireplace
- Intrusion Alarm Available
- Refrigerator
- Stainless Steel Appliances
- Vaulted Ceilings
- Vertical Blinds
- Views Available
- Walk-in Closets
- Washer and Dryer In Home
* In Select Apartment Homes
3 Bedroom Floor Plan
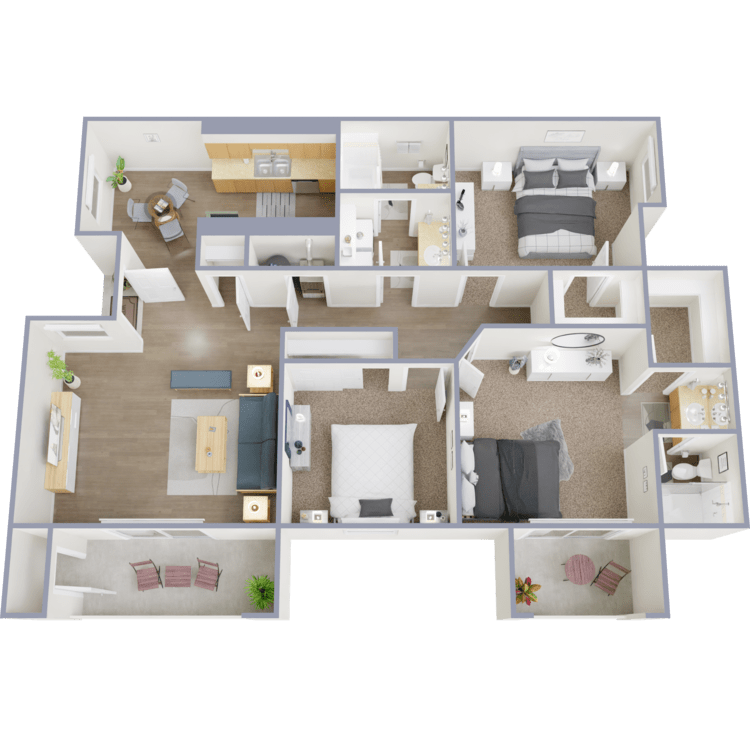
Plan C1
Details
- Beds: 3 Bedrooms
- Baths: 2
- Square Feet: 1211-1239
- Rent: $1860-$2095
- Deposit: $900
Floor Plan Amenities
- All-electric Kitchen
- Balcony or Patio
- Bay Windows
- Cable Ready
- Carpeted Floors
- Ceiling Fans
- Central Air and Heating
- Covered Parking
- Dishwasher
- Gas Fireplace
- Intrusion Alarm Available
- Refrigerator
- Stainless Steel Appliances
- Vaulted Ceilings
- Vertical Blinds
- Views Available
- Walk-in Closets
- Washer and Dryer In Home
* In Select Apartment Homes
Show Unit Location
Select a floor plan or bedroom count to view those units on the overhead view on the site map. If you need assistance finding a unit in a specific location please call us at 559-299-1111 TTY: 711.

Amenities
Explore what your community has to offer
Community Amenities
- 1.5 Acre Park
- 24-Hour Courtesy Patrol
- Access to Public Transportation
- Assigned Parking
- Bark Park
- Basketball Court
- Beautiful Landscaping
- Clovis Unified School District
- Covered Parking
- Disability Access
- Easy Access to Freeways and Shopping
- EV Charging Stations
- Gated Access
- Guest Parking
- High-speed Internet Access
- Intrusion Alarm Available
- Near Elementary Schools
- On-call Maintenance
- Online Maintenance Requests
- Online Rent Payments
- Pickleball Court
- Picnic Area with Barbecue
- Play Area
- Public Parks Nearby
- Shimmering Swimming Pool
- Soothing Spa
- State-of-the-art Fitness Center
- Tennis Court
- Walking Distance to Shopping
Apartment Features
- All-electric Kitchen
- Balcony or Patio
- Bay Windows*
- Built-in Microwave*
- Cable Ready
- Carpeted Floors
- Ceiling Fans
- Central Air and Heating
- Covered Parking
- Dishwasher
- Gas Fireplace*
- Intrusion Alarm Available
- Plank Flooring*
- Refrigerator
- Some Paid Utilities*
- Stainless Steel Appliances
- Vaulted Ceilings
- Vertical Blinds
- Views Available
- Walk-in Closets
- Washer and Dryer In Home
* In Select Apartment Homes
Pet Policy
Our community is only a short drive from Woodward Park, which features an amazing dog park, and Pet Smart, where you can find all of your pet needs. Enjoy the convenience of our 1.5-acre park for you and your furry friend. Pets Welcome Upon Approval. Limit of 2 pets per home. Maximum adult weight is 35 pounds. Monthly pet rent of $50. Pet Screening Required $30 per pet. DNA Fee Dogs $150. Pet Amenities: Dog Park Pet Waste Stations
Photos
Amenities
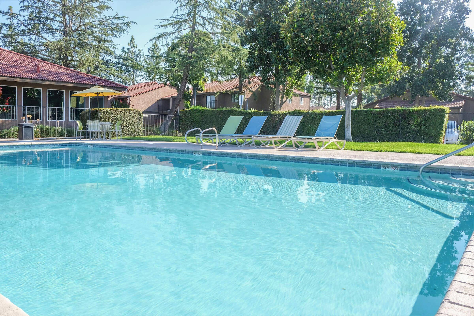
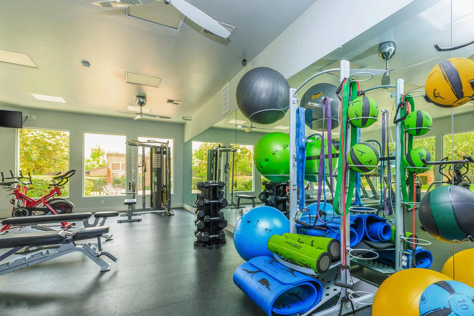
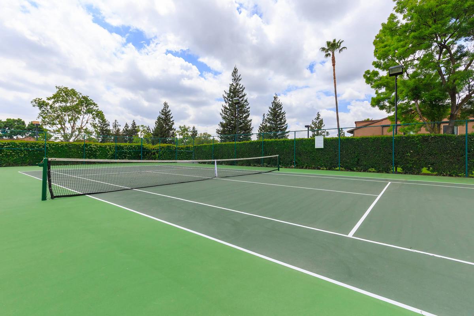
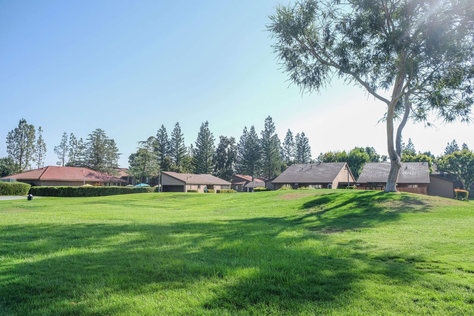
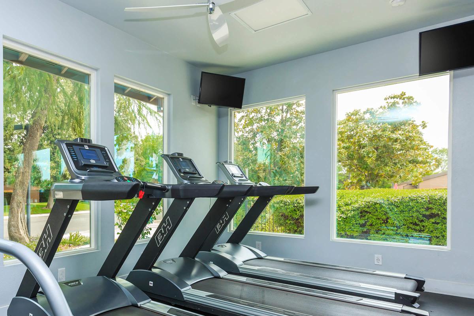
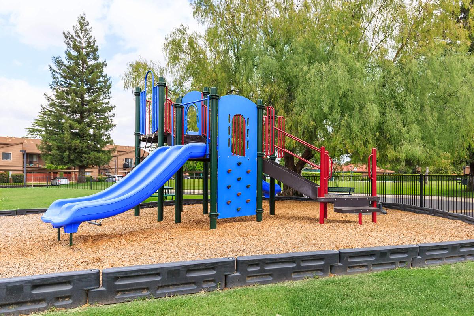
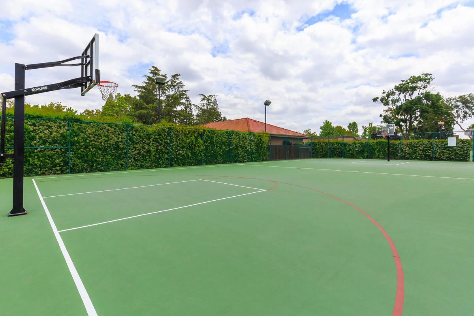
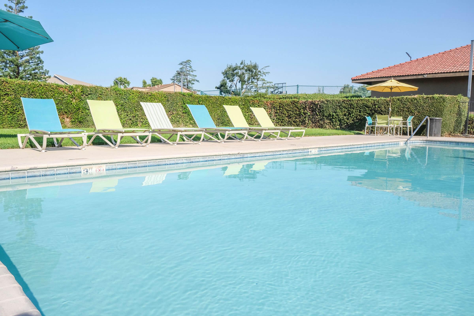
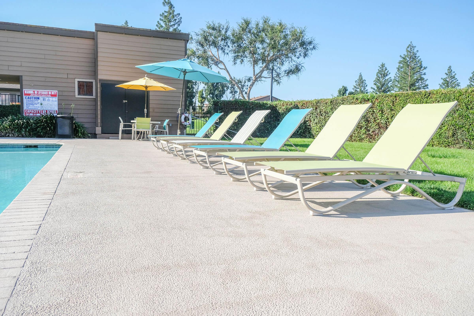
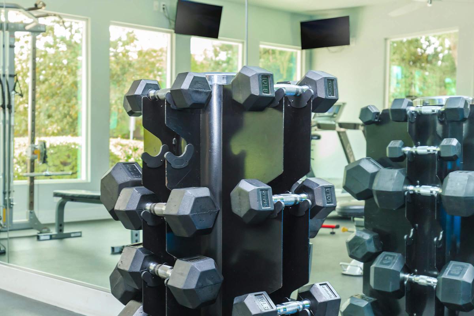
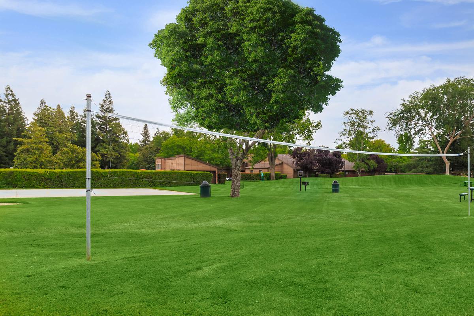
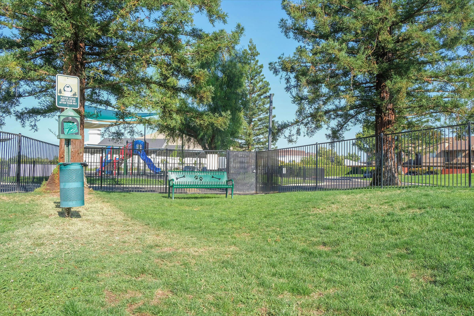
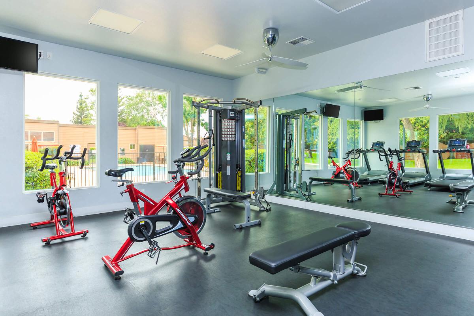
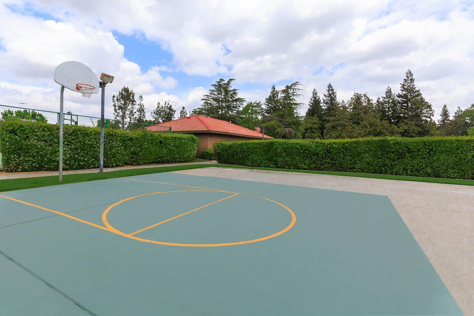
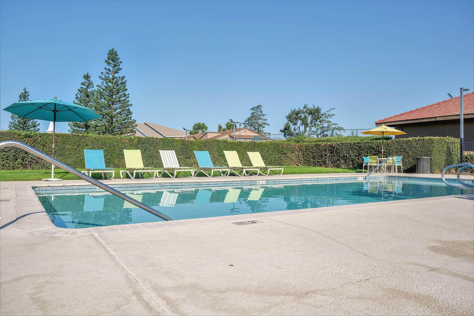
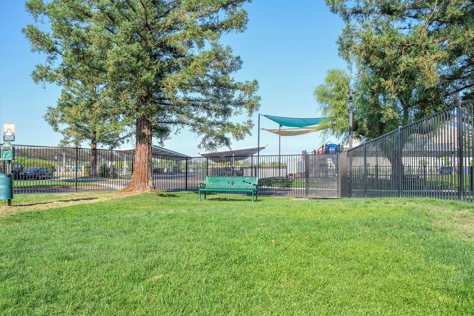
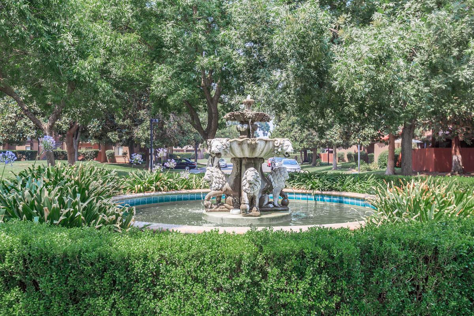
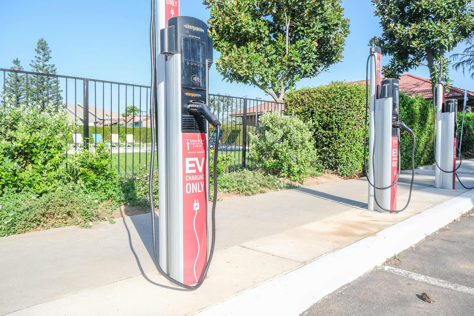
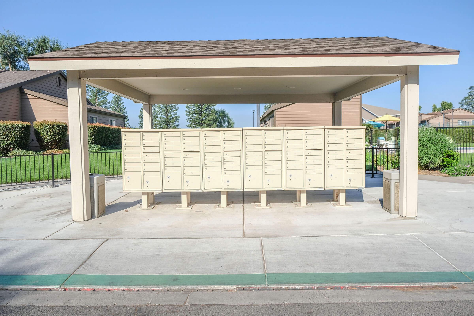
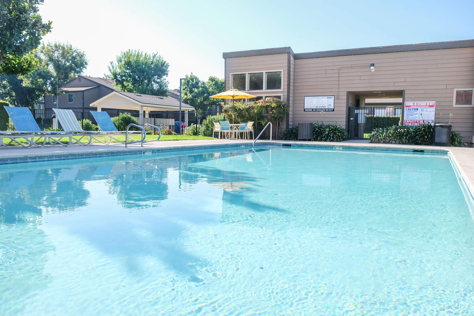
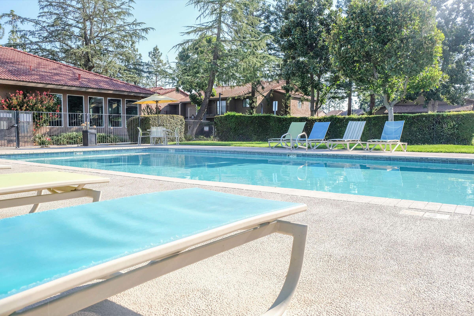
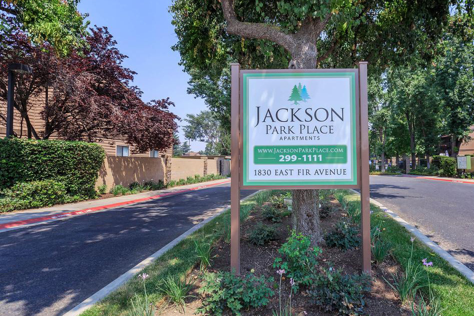
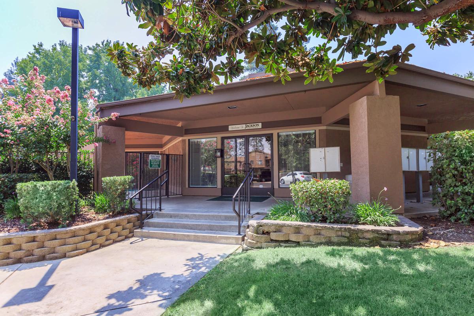
Plan B Upgrade
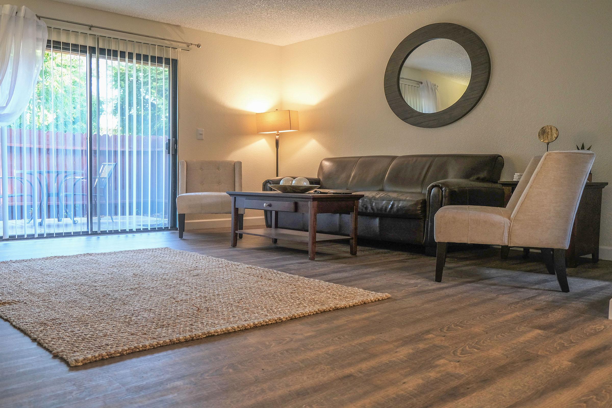
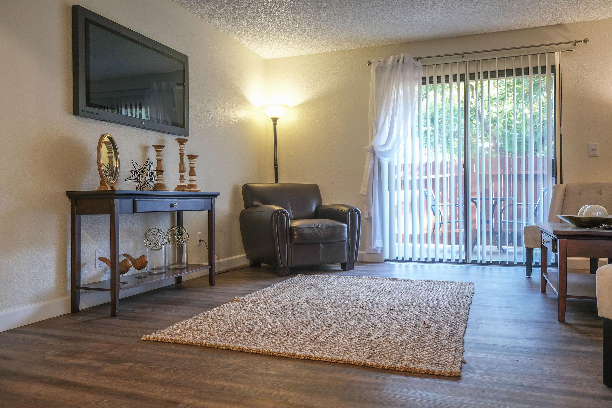
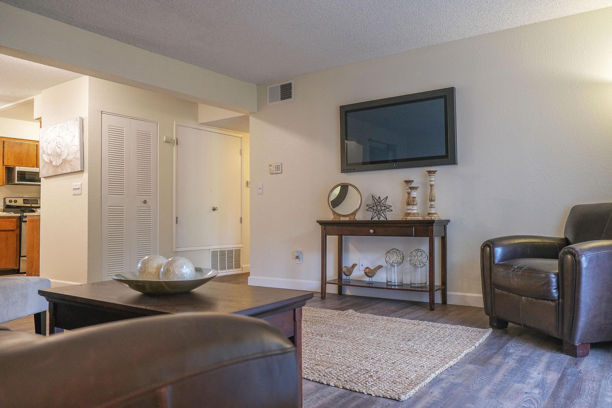
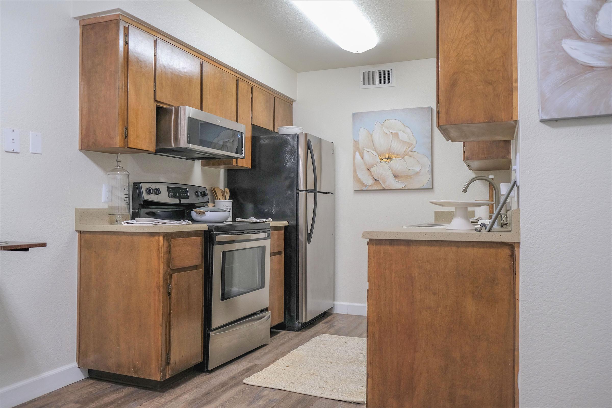
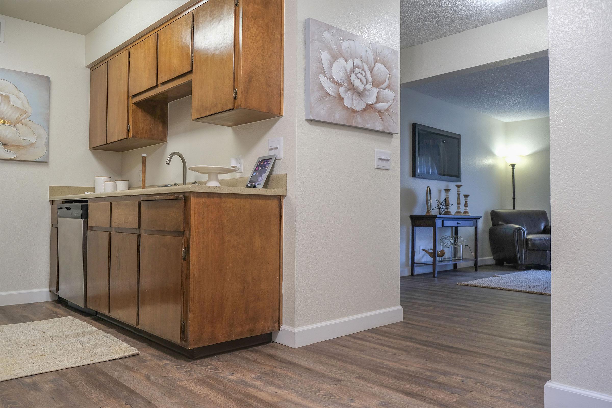
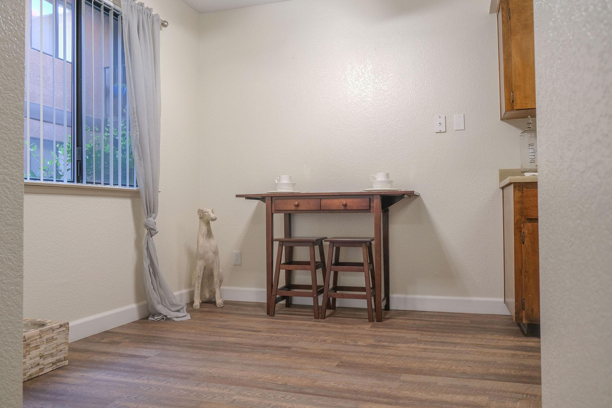
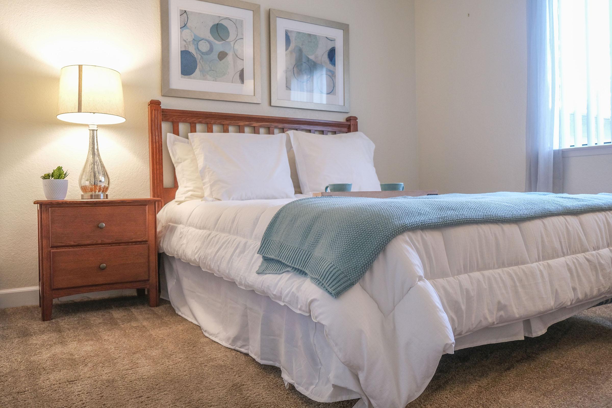
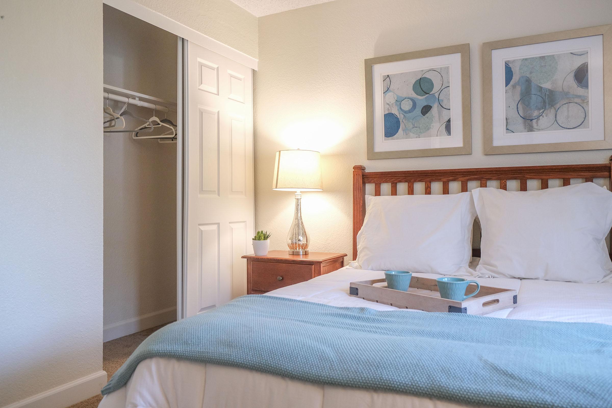
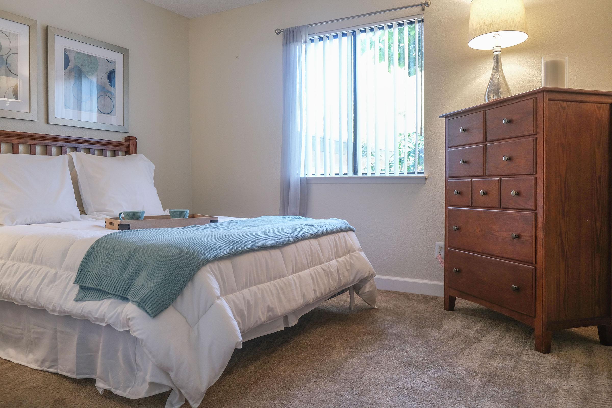
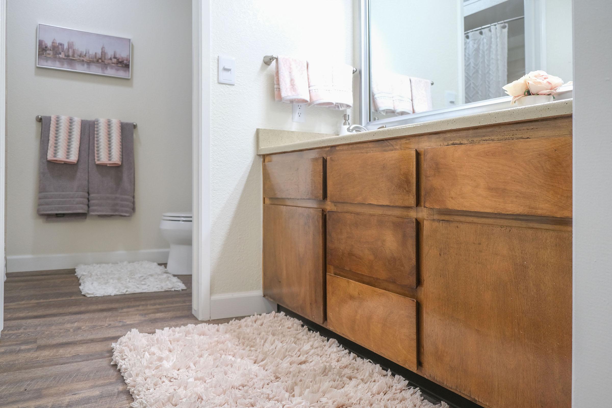
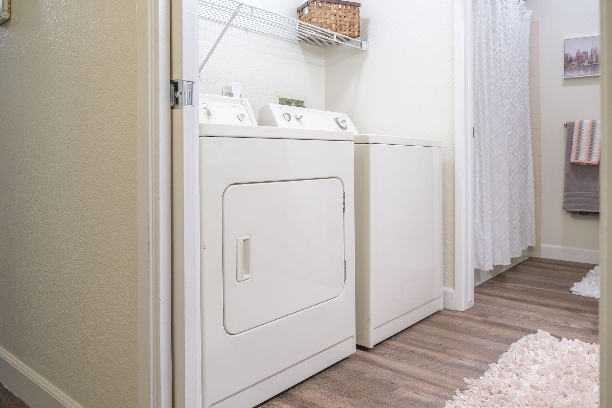
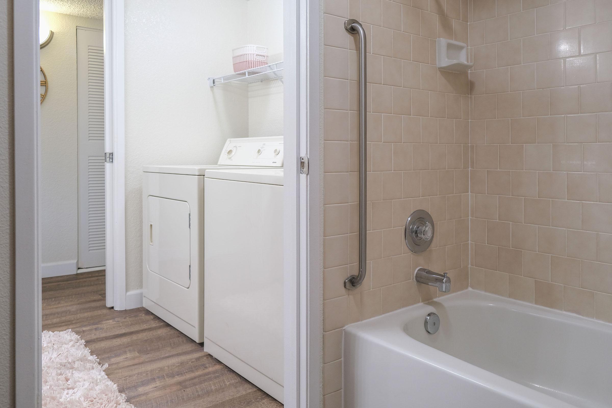
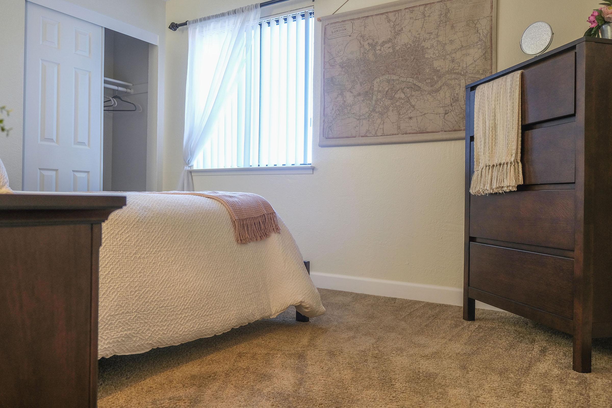
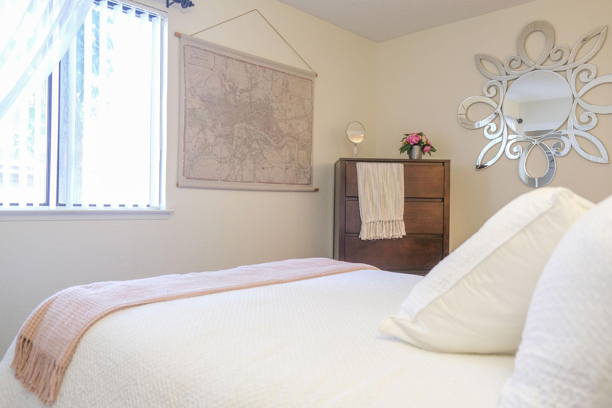
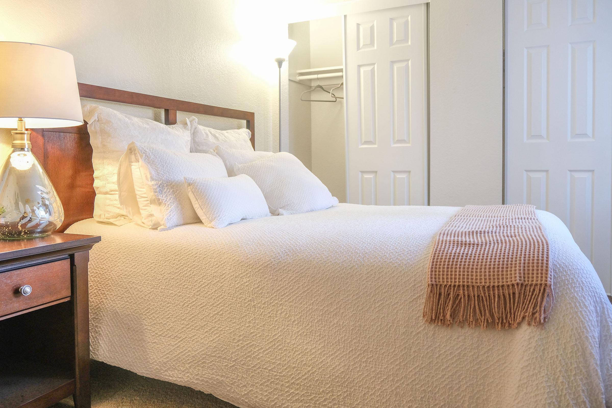
Neighborhood
Points of Interest
Jackson Park Place
Located 1830 E Fir Ave Fresno, CA 93720Bank
Cinema
Elementary School
Fitness Center
Grocery Store
High School
Hospital
Library
Middle School
Park
Post Office
Preschool
Restaurant
Shopping
Shopping Center
University
Contact Us
Come in
and say hi
1830 E Fir Ave
Fresno,
CA
93720
Phone Number:
559-299-1111
TTY: 711
Fax: 559-299-9610
Office Hours
Monday through Saturday 9:00 AM to 6:00 PM.